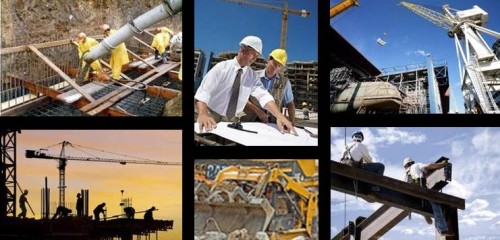The Path of Construction
The project has come a long way, but there is plenty of road ahead to navigate. FSB has guided the project from its inception to the current location in the project timeline. We have traveled together from project definition (programming), schematic design (preliminary design) and design development (final design) through construction documents (construction drawings and specifications). FSB, the Chickasaw Nation (owner) and Flintco (contractor) are currently working together to assemble and test the price of construction.
The road ahead is filled with construction activity, but not all of it involves physical activities at the job site like moving dirt, pouring concrete and setting steel. The early months of construction are busy with organizing the project so that all of the physical activities can move forward as smoothly as possible.
The contractor has responsibility for a number of these early management and organizational activities. These include:
Preparing a list of all subcontractors and suppliers; this list is submitted to the Architect and Owner for their review and approval. The Owner may request the replacement of a subcontractor and there is a process for evaluating the impact if any to the project schedule and cost.
Preparing a construction schedule; this is a breakdown of activities by trades and cost categories from the beginning of the project to project close out at the end of the road. These schedules are typically created in software that is designed to track manpower and costs and is a powerful tool for the contractor in performing their job as well as effectively communicating the schedule to the Architect and Owner.
Preparing a Schedule of Values; this document breaks down the entire cost of the project by trades, labor and materials. This document once approved by the architect becomes the basis for monthly applications for payment and tracks the percentage of completeness of each item in the schedule.
Preparing a Schedule of Submission of Shop Drawings, Product Data and Samples; this document outlines a chronology for when each required shop drawing, product and sample will be submitted to the Architect for review and approval. The timeline of these submissions typically parallels the construction schedule so that the early construction activities are also the initial submissions.
FSB as architect and engineer of the project has the responsibility to review and approve the above submissions and advise the owner of any concerns. The entire process continues to be a team affair with the architect, owner and contractor working closely together to achieve the common goal of the completion of a great project.
Upcoming Events
More Local Beta
There are more interesting places to visit in the vicinity of the Visitor Center.
Getting to Know More Players
Here are some more of the Design Team that I plan to corral for an interview in the near future.







 .
. .
.