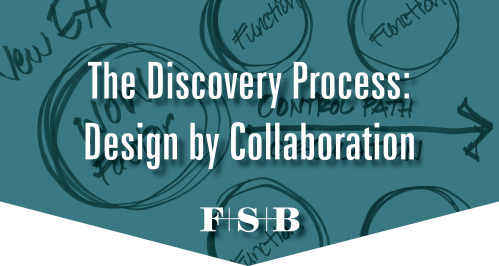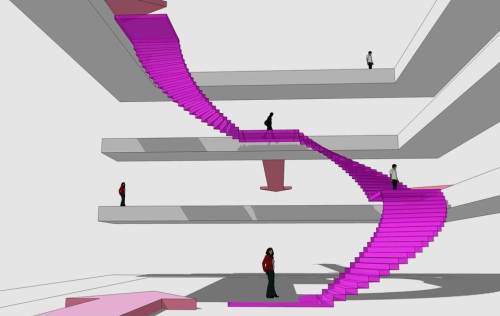 Creating a collaborative environment amongst stakeholders is a key strategy to designing a new building or redefining existing spaces. FSB has developed a specialized design workshop process – FSB Design Discovery Lab – that creates a partnership between an owner and the design team resulting in highly successful projects.
Creating a collaborative environment amongst stakeholders is a key strategy to designing a new building or redefining existing spaces. FSB has developed a specialized design workshop process – FSB Design Discovery Lab – that creates a partnership between an owner and the design team resulting in highly successful projects.
FSB Design Discovery Lab is a collective, partnering exercise, between all stakeholders and the design team. These forums  are work sessions that explore facility uses, defines user needs and experiences, and ultimately outline a strategic design direction for the space.
are work sessions that explore facility uses, defines user needs and experiences, and ultimately outline a strategic design direction for the space.
The Discovery Lab promotes critical thinking, communication, creative problem solving and collaboration. Intersecting thoughts and ideas, from varying stakeholder points of view, provides opportunities to assess, engage, agree or disagree on important project issues – which is essential to significantly strengthening final project outcomes.
FSB’s Discovery Labs enable the entire team – stakeholders and designers – to:
Share knowledge
- New and innovative thinking will remain unrealized unless there are opportunities to shape ideas by involving all key players.
Create community
- Providing an open forum to talk about stakeholder roles in a project opens doors to forming partnerships – that may not have existed – and promotes collaboration beyond the workshop.
Facilitate decision-making
- An essential first step in successfully designing a
 new space is to establish expectations, define purpose and outline the process that will be needed to meet the goals. Establishing common ground is key to encouraging stakeholders to work together and, in the end, reach consensus.
new space is to establish expectations, define purpose and outline the process that will be needed to meet the goals. Establishing common ground is key to encouraging stakeholders to work together and, in the end, reach consensus.
FSB’s signature approach to defining a client’s needs, through a collaborative Discovery Lab environment, was recently demonstrated on the Oklahoma State Capitol Building Interior Restoration Project. As part of this project, FSB and Capitol Design Team are redefining the visitor experience. Fred Schmidt, FSB principal and project leader, recently facilitated a Discovery Lab that provided the design framework for this aspect of this highly visible and historically significant project.
Held in FSB’s newly designed Team Lab space, this five hour, collaboration session included Capitol Restoration Committee members, key stakeholders, art historians, collection curators, historical preservationists and representatives from the design-build team.
The Discovery Lab focused on Brainstorming and Creative Thinking for four main topics:
1. The New Context of the Capitol’s Visitors Level
Current Visitor Experience
- Pros: what’s working well with the current experience?

- Cons: what’s not working as well?
2. If These Walls Could Talk
- What do you want the architecture to say to the visitor?
- What do you want the initial thoughts of the visitor to be?
- What is the one thing you would like a visitor to remember at the conclusion of their visit?
3. Big Picture Ideas – Defining Form and Function
- What are the performance requirements that will
 shape the building design?
shape the building design? - What are the issues that will affect building shape?
4. Telling a Story
- What is the symbolism that creates a connection?
- What is important to creating a progression of experiences?
- How can we connect the visitor to the space being
 ‘theirs’?
‘theirs’?
- This is your state
- This is your state house
- This is your place of government
- This is your state’s story
- How can we demonstrate that this is where Oklahoma Government history is made?
- Who do we want to showcase: famous men, famous women?
Upon completion of the Design Lab, all participants emerged with a clear vision of the goals and objectives for the new visitor center. A detailed storyline to guide the desired visitor experience was established, providing the design team with the needed direction to pursue creative architectural solutions.
The FSB Design Discovery Lab allows owners to:
- participate in a collaborative workshop setting
- visually ‘see’ and represent the project prior to formal design
- be involved in creating their own spaces in collaboration with the design team
- obtain buy-in to both the project and business objectives
- express their experiences – increased understanding and empathy from the design team
- reduce stakeholder conflicts and factions working in silos
- make better strategic decisions and reach stakeholder consensus and commitment
- define and support synergies in inter-disciplinary strategies
- create cross-functional team development, understanding and learning
- generate enthusiasm and positive energy towards the project
If you are interested in learning more about how the Design Discovery Lab experience can benefit your project or want to learn more about the Oklahoma State Capitol Building Interior Restoration Project, visit us at fsb-ae.com or contact Fred Schmidt at 405.840.2931.












 .
. .
.